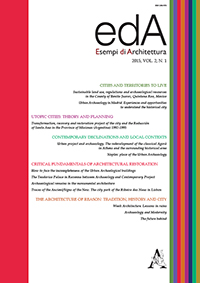Estratto da
ESEMPI DI ARCHITETTURA
International Journal of Architecture and Engineering
Archaeological remains in monumental architecture: excavations, interventions and new projectual ideas for the urban area of S. Nicolò l’Arena’s Monastery in Catania
ESEMPI DI ARCHITETTURA
International Journal of Architecture and Engineering
Archaeological remains in monumental architecture: excavations, interventions and new projectual ideas for the urban area of S. Nicolò l’Arena’s Monastery in Catania

By analyzing a specific case study, this essay aims to investigate the relationship between two distinct disciplines, Archaeology and Architecture, and their reciprocal implications. The case study looks at the archaeological discoveries made in the vast expanse of the city of Catania, which, from the XVI century onward, boasts the monumental architecture called ‘Monastero of S. Nicolò l’Arena’. In particular, this paper aims to explain how the transformation project of this religious area in the University of Literature and Philosophy, has made it possible to uncover a lot of information about Catania’s history passing through different eras, from the foundation of the city to modern times. Since 1978, during the first architectural interventions in the Monastery, archaeologists have discovered several remains of residential Greek, Roman and medieval housing. These remains appear as layers, one on top of the other, each characterized by the different planimetric organization and dissimilar orientation in line with the era of construction. Jointly to the finding of foundations walls of these houses, archaeological surveys through programmatic excavations spotted important traces of the ancient urban grid of the city. This grid is partially visible in the eighteenth-century urban plan and can still be seen in the contemporary city map today. At the same time, in this brief essay, we try to analyze the way in which the discovery of these important archaeological ruins influenced the transformation project of the Monastery drawn up by the Italian architect Giancarlo De Carlo. In view of these significant results, in fact, some of the architectural solutions designed by De Carlo in the so-called “Progetto Guida” were modified during the implementation phase so as to preserve the archaeological traces and make this historical site partially accessible and visitable to the public at large, not just students. An example is the auditorium’s project, which was planned in a different place to the Monastery in order to protect and make visible a part of a roman street belonging to an imperial decumanus, situated exactly where De Carlo had originally planned the conference room. In conclusion this study reflects upon the remaining open questions that come from the application of these two different points of view – Archaeology and Architecture -, which for almost thirty years came together at the same time and in the same place, to find new and feasible strategies of intervention.
| pagine: | 95-108 |
| DOI: | 10.4399/97888548858689 |
| data pubblicazione: | Luglio 2015 |
| editore: | Aracne |








