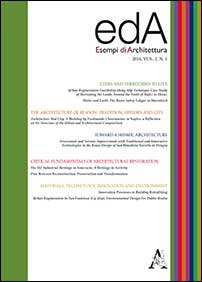Estratto da
ESEMPI DI ARCHITETTURA
International Journal of Architecture and Engineering
Architecture and city. A building by Ferdinando Chiaromonte in Naples: a reflection on its structure of the urban and architectural compsition
ESEMPI DI ARCHITETTURA
International Journal of Architecture and Engineering
Architecture and city. A building by Ferdinando Chiaromonte in Naples: a reflection on its structure of the urban and architectural compsition

The essay is about a building in Naples by Ferdinando Chiaromonte ‘narrated’ through the project and construction events but also, and above all, the analytical drawings aimed to underline and show the structure of the building composition in plan and elevation and in relationship with the urban context. The study of this building was an occasion to re-discover the figure of Ferdinando Chiaromonte, engineer and architect that, working in Naples for fifty years, contributed to the urban and architectural development of the city and also of the local faculty of architecture. Through research in the archives of the Municipality of Naples, it was possible to find the original drawings of the building permit and its variants and, in this way, to re-construct the history of the building. Moreover the residential and office building in via Cesare Battisti was completely re-drawn (plans, facades, sections, details and analytic drawings) and this was used for the knowledge of its urban and architectural structure. What is the lesson of this building? First of all, the building establishes a significant relationship with the urban context, dealing with the theme of the urban corner but also of the connection with an important building such as the seventeenth-century cloister of ‘Olivetani’. On an architectural scale, the building is a block-type and in this way the architect can realize the maximum exploitation of the soil. Despite this, the building plan shows its richness with an articulation in elementary parts that, clearly distinguishable, relate and contrast each other without a loss of general uniformity. In the end, the architectural character the architect uses for this building is an application of rules and compared itself with the more famous and near Post Office building by Vaccaro and Franzi talking the same language of rational and intelligible architecture.
| pagine: | 23-32 |
| DOI: | 10.4399/97888548734143 |
| data pubblicazione: | Luglio 2014 |
| editore: | Aracne |








