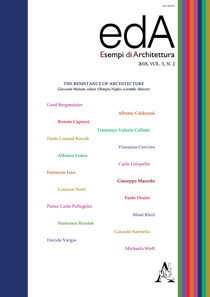Estratto da
ESEMPI DI ARCHITETTURA
International Journal of Architecture and Engineering
The inner Temple
ESEMPI DI ARCHITETTURA
International Journal of Architecture and Engineering
The inner Temple

The project for this house, located on the hillside of Alassio, was developed from the idea ofoccupying the space of a preexisting, abandoned ruin. Replicating the volume of the previousbuilding, a longitudinal body was added, mostly consisting of large windows. A closed cube,perforated by merely a few openings, and a parallelepiped opening up onto the wonderfulsurrounding terraced scenery of olive trees, stone fences and the sea. The house is organized over twofloors above ground and one underground level, contained by a stone base. The interior of the joinedlounge, kitchen and dining area reaches out beyond the physical boundary of the house, becoming aspringboard onto the infinity pool. The design of the surrounding garden is of great importance to theproject. Integrated into the surrounding nature, this Mediterranean garden embraced the property ina romantic style, typical for this stretch of Ligurian coast. The architectural project is enriched bycertain artistic site-specific interventions commissioned by the Client.
| pagine: | 74-81 |
| DOI: | 10.4399/97888255186039 |
| data pubblicazione: | Ottobre 2018 |
| editore: | Aracne |








