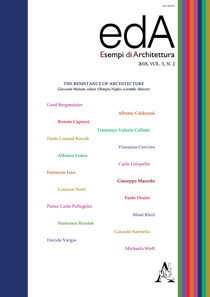Estratto da
ESEMPI DI ARCHITETTURA
International Journal of Architecture and Engineering
Resistance [endurance] of Architecture
ESEMPI DI ARCHITETTURA
International Journal of Architecture and Engineering
Resistance [endurance] of Architecture

The project was for a 2600 sqm industrial building and adjoining office premises.The ironworks are the framework and the resource of the desired architectural image, according to anunadorned idea of the workplace: a sort of stratification on bare industrial reality.A factory is the best place in which (I believe) to experiment with the passage from what I WOULDLIKE to do in architecture to what I actually CAN do. NOW and HERE. It is really the paradigm of adesign attitude which choosing to operate in a southern context has always entailed.In a reality of this kind, one has to reckon with the limits of available skilled labour, technologies andeconomy. The project’s signs must necessarily be strong, in order to get through their surroundingsand to withstand the completion and difficulties of the construction site. As in certain disciplines,economics for example, uncertainty is transformed into incentive. A sort of non-negotiable minimummethodology might be formulated.
| pagine: | 66-73 |
| DOI: | 10.4399/97888255186038 |
| data pubblicazione: | Ottobre 2018 |
| editore: | Aracne |








