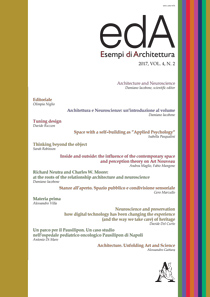Estratto da
ESEMPI DI ARCHITETTURA
International Journal of Architecture and Engineering
Un parco per il Pausilipon. Un caso studio nell’Ospedale Pediatrico Oncologico Pausilipon di Napoli. A Park for the Pausilipon.(A Case Study in the Pausilipon Pediatric Oncological
ESEMPI DI ARCHITETTURA
International Journal of Architecture and Engineering
Un parco per il Pausilipon. Un caso studio nell’Ospedale Pediatrico Oncologico Pausilipon di Napoli. A Park for the Pausilipon.(A Case Study in the Pausilipon Pediatric Oncological

In the interesting debate between the form and function of buildings, the complex theme of neuroarchitecture is opening up a whole new chapter in the history of modern architecture and theories of architectural composition, radically modifying the point of view and incorporating the scientific component into matter in art in general. Faced with the theoretical approach can’t be ignored by practical applications on the subject, with real and tangible examples of how the wise application of neuroscience can make a real contribution to the design of the artifacts. In this phase of important fermentation, architects and designers in general, in transforming scientific theories into the subject at all phases of architectural design, from concept to implementation, constantly checking all phases of the process and evaluating from time to time the effects generated over the medium term. In this delicate scenario, growth can only be achieved through close cooperation between the world of research and that of designers. A practical application took place in 2014 with the small-scale reproduction of a wood placed in the waiting room of the Pausilipon pediatric hospital in Naples. The project arises from the need to bring moral relief to young patients in the hospital. The working group, winner of an architecture competition, thought to bring the "wood" to the hospital, with the intention of bringing the small patients unable to leave the hospital structure for a long time, contact with the outside environment, even if they did artificially all sensations and multisensory perceptions linked to the experience of a walk to the park. In the design intentions, staying in the room must be transformed into a multi-sensorial experience that fully involves all the senses of the user, inserting it into a reconstructed environment that provides wellness and psycho-physical pleasure.
| pagine: | 79-88 |
| DOI: | 10.4399/978882550872711 |
| data pubblicazione: | Dicembre 2017 |
| editore: | Aracne |








