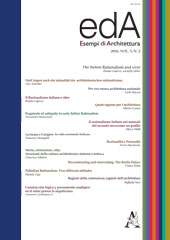Estratto da
ESEMPI DI ARCHITETTURA
International Journal of Architecture and Engineering
Reconstructing and reinventing the Berlin palace
ESEMPI DI ARCHITETTURA
International Journal of Architecture and Engineering
Reconstructing and reinventing the Berlin palace

Berliner Schloss was the name of the lost building, started to be built in 1443 as the residence of theBrandenburg Princes, transformed into a baroque palace at the beginning of the 18th century as theresidence of the prussian kings, and later also of the German emperors, damaged by World War IIbombing and lastly razed to the ground in 1950 by the political autorithies of the GDR.Berliner Schloss-Humboldtforum is the new building’s name, which suggests both the return of the oldPalace’s forms and its new use as a “meeting place for the cultures of the world”, named after theHumboldt brothers.It is a composition of reconstructed baroque elements and new constructed modern elements, whichtakes on the form of a palace with three courtyards as public squares and six portals as town-gates. Accordingto the decision of the German Parliament, have been reconstructed the most important urbanand architectural characteristics of lost building: the volumes and six facades – three towards thetown and three towards the “small courtyard” (Schlüterhof)– of the baroque palace, and the 19th centurydome. According to the project, also the three portals facing the “great courtyard” (Eosanderhof)and the façade of the dome have been reconstructed.The rebuilt volumes and façades return to their original position, while the new buildings are placedin the area overlooking the Spree, where the oldest buildings of the Palace once stood, and in the areaof the Eosanderhof and of the transversal building which separated the two courtyards. The new constructionconsists of five buildings: one of them makes up the new eastern wing of the Palace, its façadefacing the Spree; the four others – a pair of ‘linear blocks’ and a pair of ‘hall blocks’ – are placedwithin the building. This project is at the same time a general answer to the question of what to dowhen a monument is destroyed by the violence of man or nature, and a specific answer to the questionof the relation of New and Old.
| pagine: | 63-68 |
| DOI: | 10.4399/978885489918610 |
| data pubblicazione: | Dicembre 2016 |
| editore: | Aracne |








